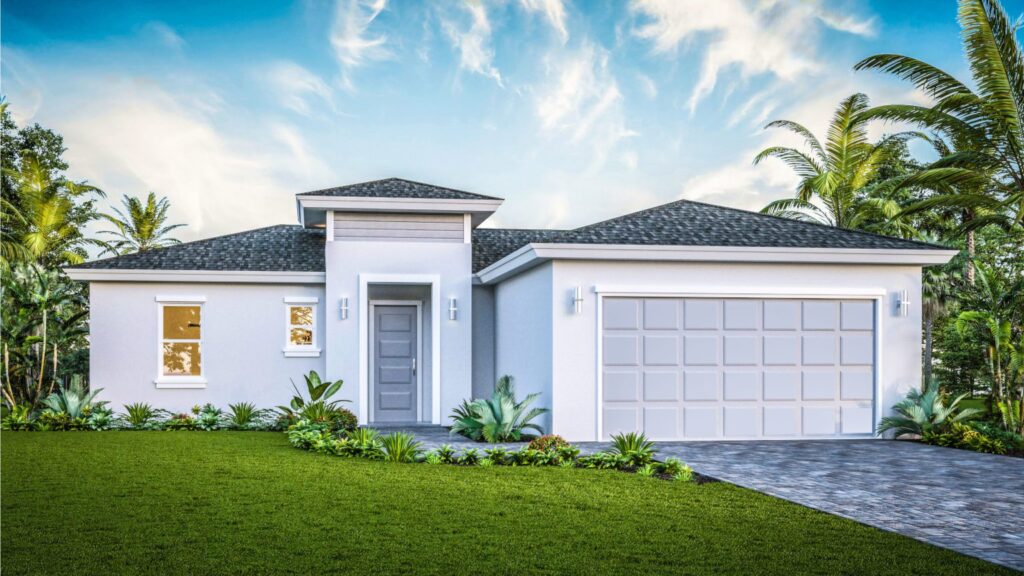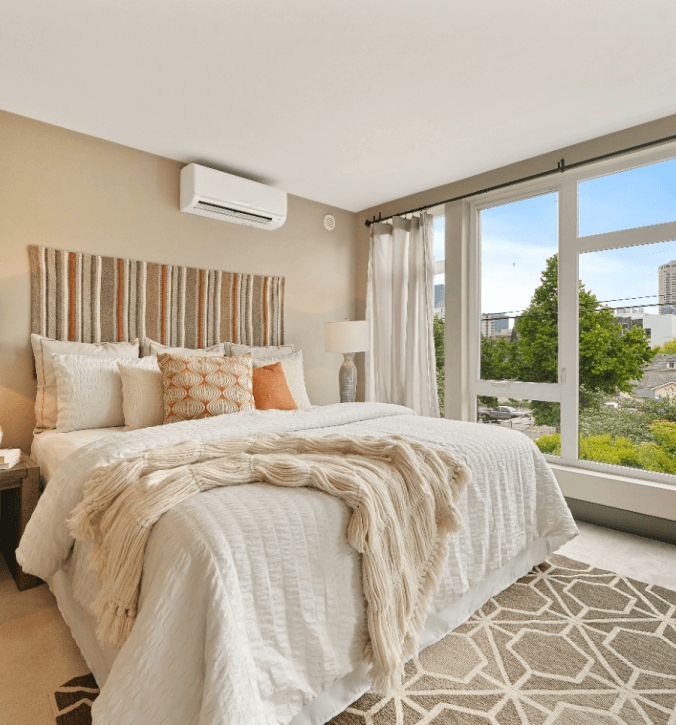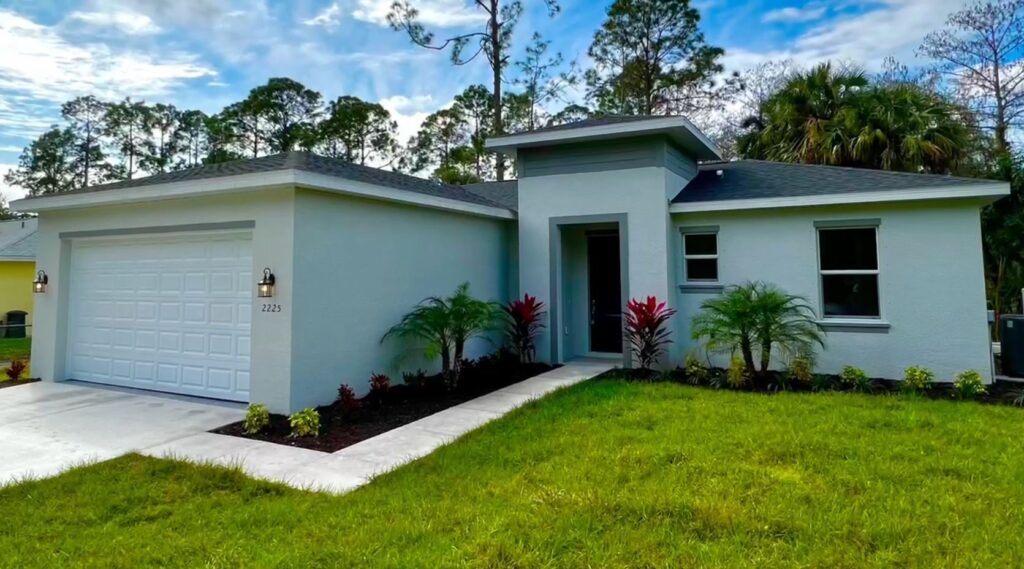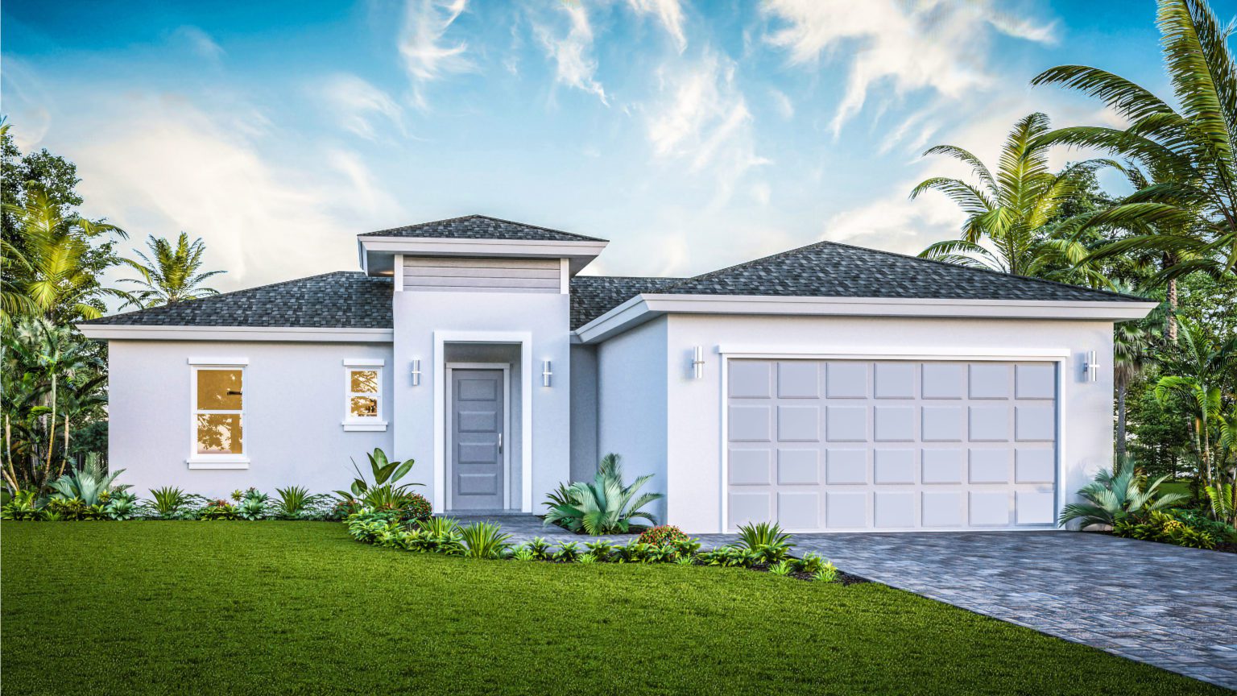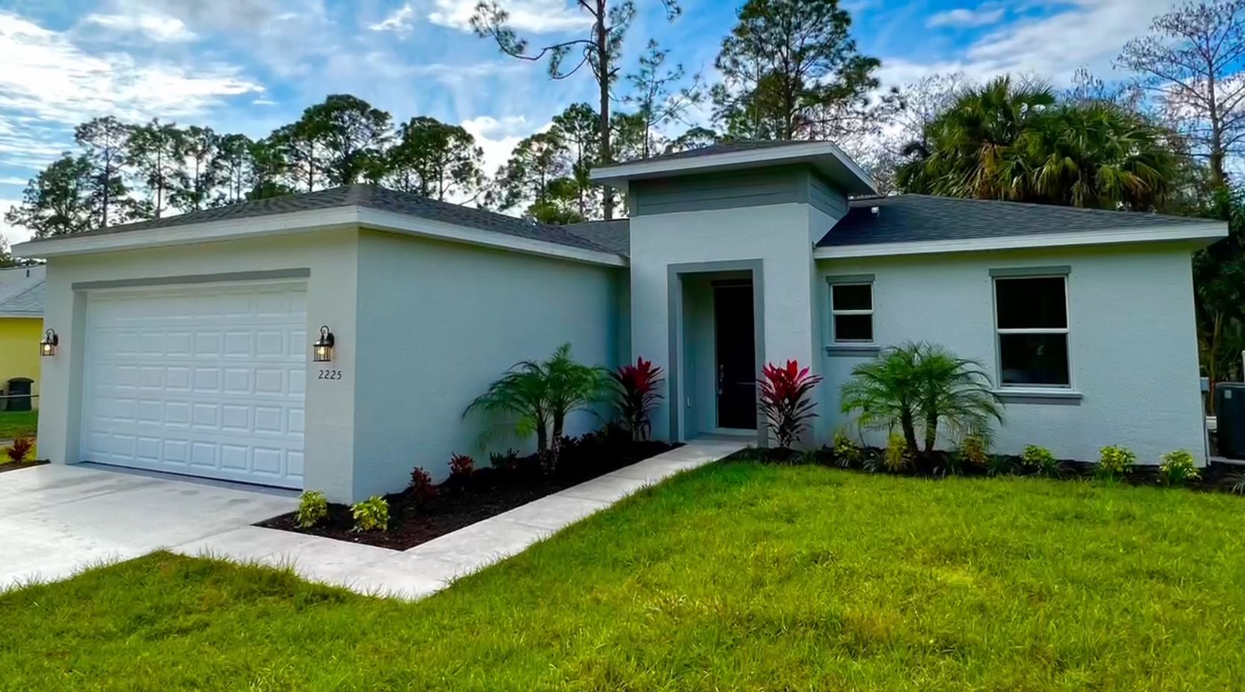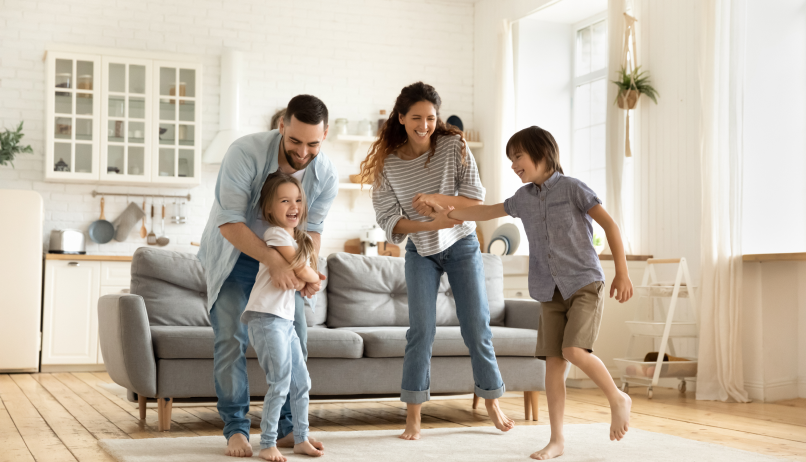Leave us your information and our team will be in contact with you shortly:
Prices, plans, architectural interpretations, and specifications are subject to change without notice. These drawings are conceptual only and are for the convenience of reference. They should not be relied upon as representations, express or implied, of the final detail of the home.
